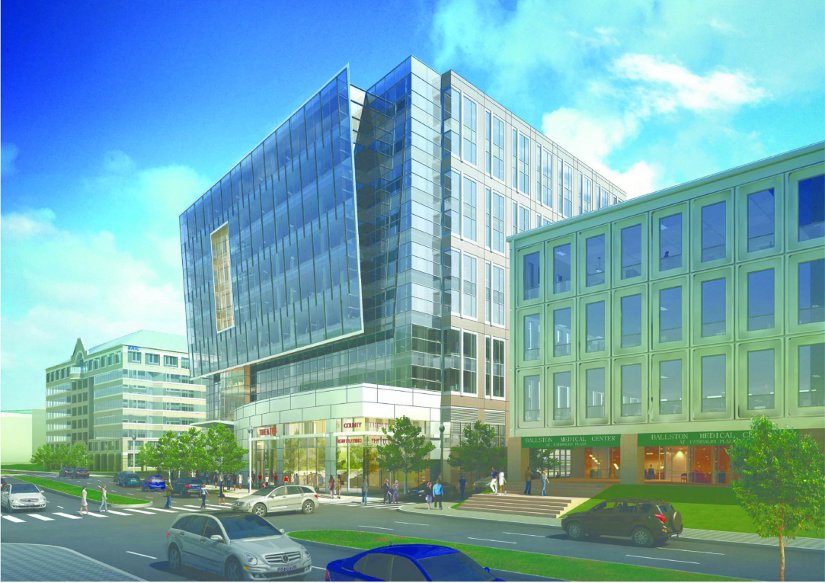The Arlington County Board today approved a plan to redevelop a Virginia Square site that now houses the Arlington Funeral Home with a public plaza and a nine-story mixed-use commercial building that will include offices, ground-floor retail and a black box theater.
In addition, the developer, BDC Crimson LLC, has agreed to seek LEED Gold certification from the U.S Green Building Council for the mixed-use commercial building, at 3901 Fairfax Drive. Beyond the creation of the public plaza, the developer also will contribute $1 million to the County's Affordable Housing Investment Fund and $1 million to nearby Quincy Park or other open space improvements and park amenities. These and other community benefit contributions earned the developer bonus density of 69,621 square feet for the project.
"This project brings us closer to realizing the community-crafted sector plan's vision of Virginia Square as a center for arts, culture and education," said Arlington County Board Chair Mary Hughes Hynes. "The public plaza will enliven Virginia Square, and the Black Box Theater will add a significant cultural destination to this part of the Metro corridor."
The Board voted 4 to 0 to approve an amendment to a site plan that was originally approved on July 13, 2004 and amended on November 27, 2007. The previously approved mixed-use development was to have included a multi-family residential building with ground floor retail space, a black box theater and a new funeral home building. Under the new plan, there will be no funeral home at the site, which is on the block bounded by 10th Street North, North Pollard Street, Fairfax Drive and North Quincy Street. The amount of shared public parking on evenings and weekends is greatly enhanced in this approval, contributing to achieving an additional goal of the sector plan.
Bigger, better black box theater to be leased to County
Under the plan, the developer will build a black box theater, at an estimated cost of $3.7 million, and lease it to the County for 30 years for $1 a year. The County will have the option to extend the lease for three consecutive five-year terms.
The approved theater, at 12,985 square feet, is 1,904 feet larger than the one approved in 2007 by the Board. It will seat 150 -- twice as many as the original proposed theater -- and adds a rehearsal room to the original design. The new design adds 6.5 feet to the theater's height, which allows for a safer, more effective catwalk system. The developer will provide the core and shell and fit-out construction. Furniture, fixtures and equipment will be funded by the County.
County staff will work with the Arlington Commission for the Arts and others to develop a business plan and economic options for the operations of the theater. These will address a series of cost, use and operational alternatives for review by the County Manager in the preparation of future budgets.
Slightly larger plaza included
The new plan calls for a 12,325 square-foot plaza along North Quincy Street -- slightly larger than the 12,082 square-foot plaza approved in 2007 and for a unique street design for 10th Street North, which will function as an extension of the plaza. The final plaza design, and the 10th Street North paving pattern and asphalt color selection, have not yet been determined. These two components of the development will be designed through a County-organized workshop which will include participants from the community and stakeholders. The new plaza design will reflect the community's desire for an attractive gathering spot and will create a vibrant pedestrian connection to the Central Library and Quincy Park.
Parking
The site will include 250 parking spaces for the office building, with shared public use of parking on weekends and evenings. Another six spaces will be provided for retail parking, and 17 parking spaces for the theater. The developer has agreed to provide free 4 hour parking to theater patrons as an additional community amenity.

No comments:
Post a Comment